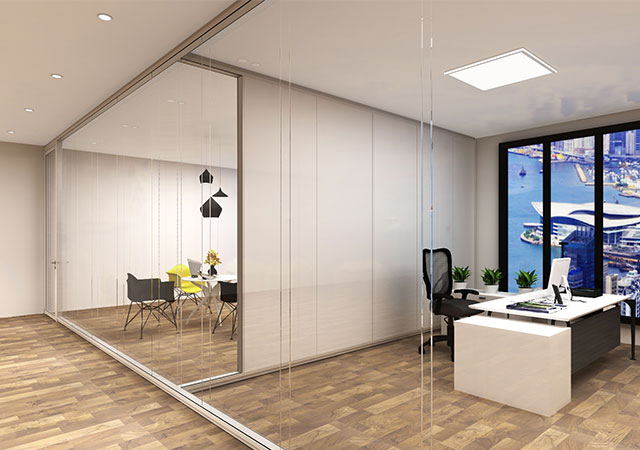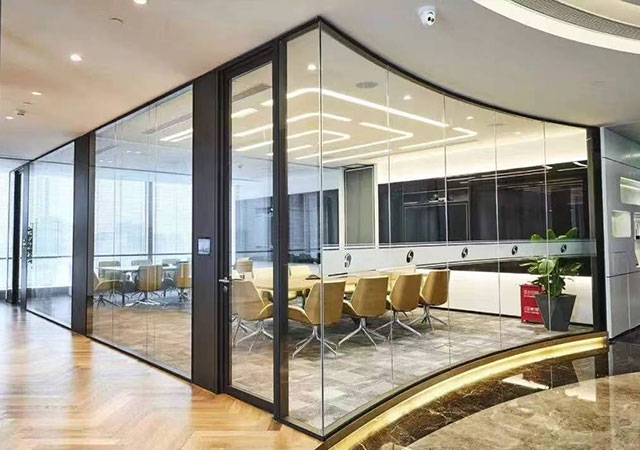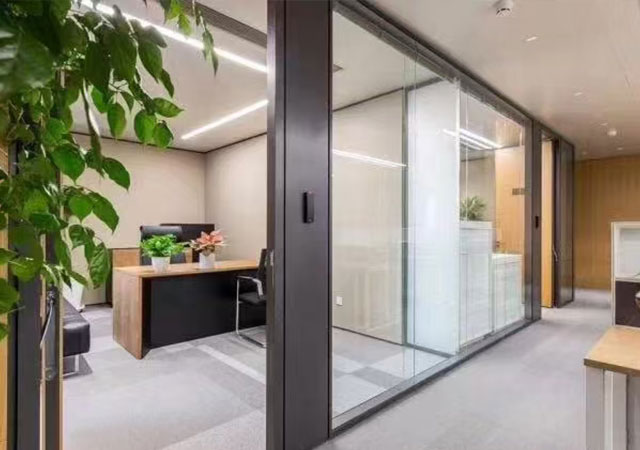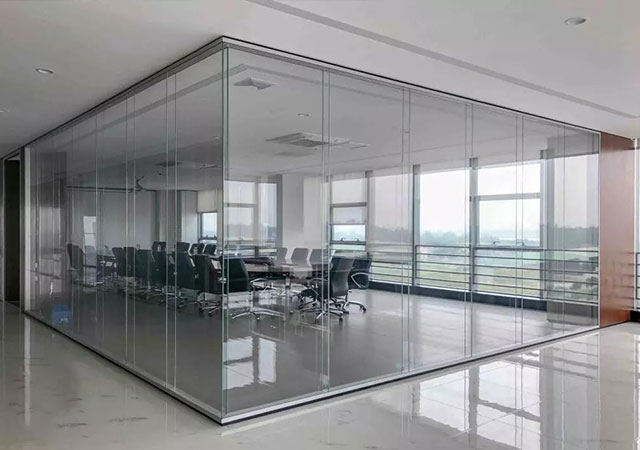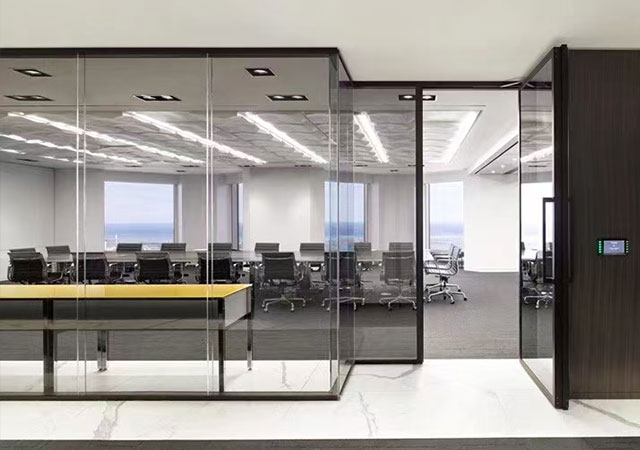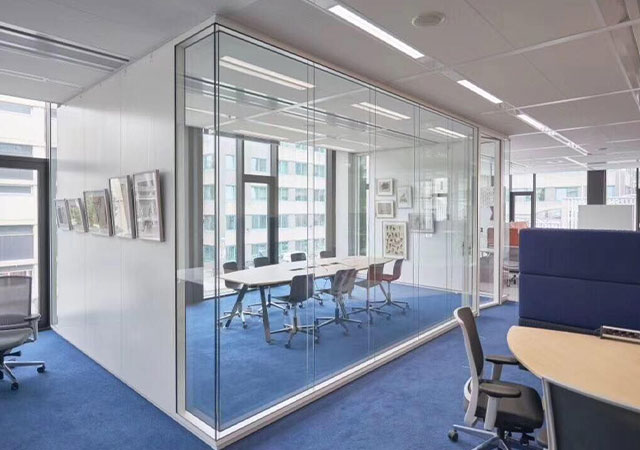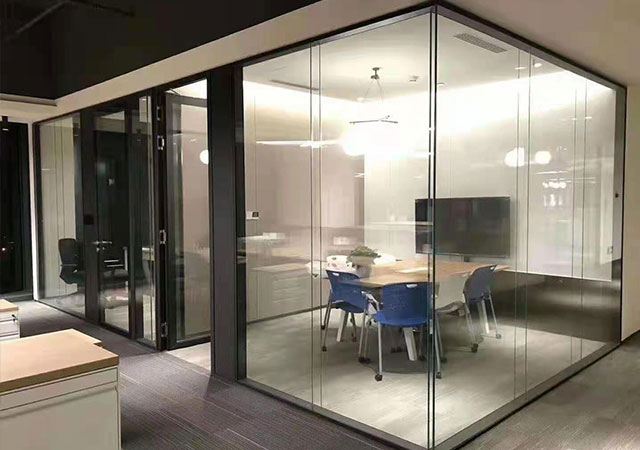Frameless Glass Wall Systems
Transform your office or commercial space with our Frameless Glass Wall Systems, designed to create an open, modern, and professional environment. These walls deliver maximum light flow and spatial clarity without the interruption of visible frames, offering both style and function in one seamless solution.

Why Choose Our Frameless Glass Walls?
Elegant Transparency
Uninterrupted glass surfaces bring more natural light into the workspace, creating a bright, welcoming, and inspiring atmosphere.
Customizable Flexibility
Designed to meet the unique needs of any office or commercial space with multiple glass options, sizes, and door integrations.
Engineered Durability
Crafted from premium materials to ensure long-lasting performance, impact resistance, and reliable acoustic insulation.
Design Options
| Category | Details |
|---|---|
| Matching Door Series | Glass Door, Eco-Wood Door, Aluminum-Framed Glass Door, Floor Spring Door |
| Door Sizes | Single Door: W900mm × H3000mm × T40–45mm Double Door: W1600mm × H3000mm × T40–45mm |
| Height Options | Customizable up to 3000mm |
| Panel Width Options | Vertical mullions (columns): 900mm–1200mm |
| Frame Material | 6063-T5 Aluminum Alloy, Cold-rolled Galvanized Steel Core, Snap-in or Mitered Corner Assembly, No Exposed Screws |
| Frame Structure | Ultra-clear tempered glass, Eco-surface panels, Steel laminated panels |
| Skirting Options | Inner recessed skirting channel (15mm) or full-height base frame |
| Glass Thickness | 10mm or 12mm Ultra-clear Tempered Glass |
| Panel Thickness | 12mm Steel laminated panels |
| Acoustic Performance | Sound insulation up to ≤ 46dB |
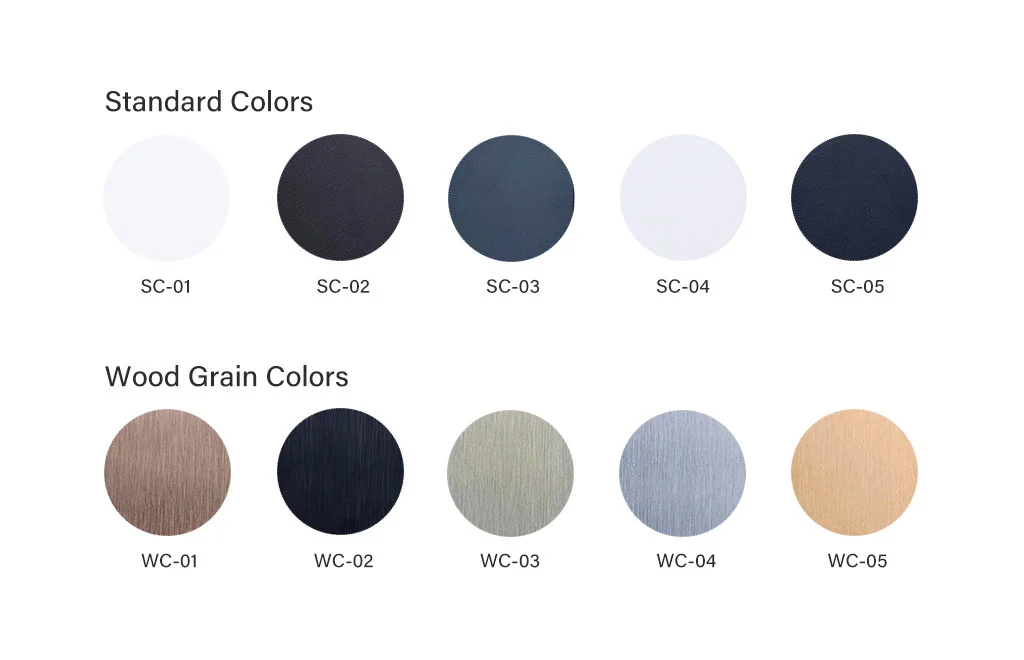
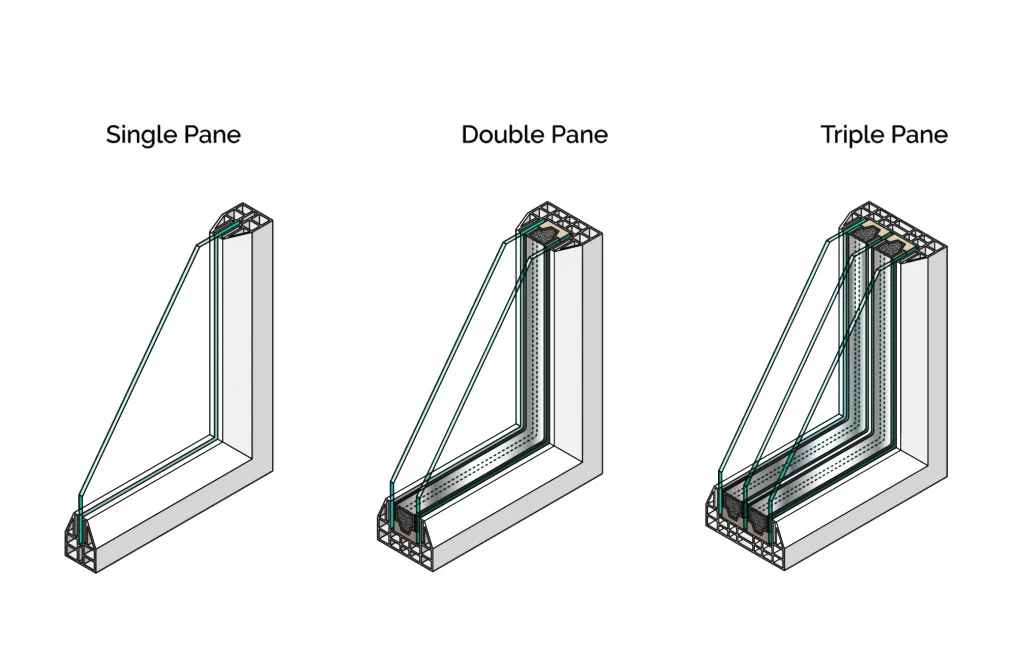
Right-Angle Snap-Fit Structure
45-Degree Miter Joint Structure
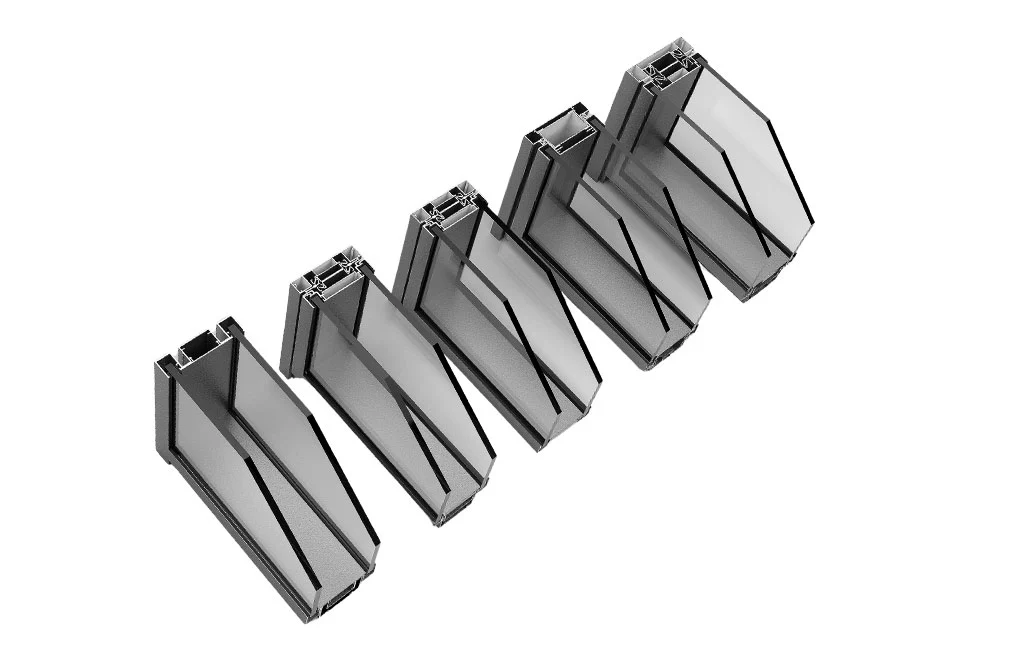

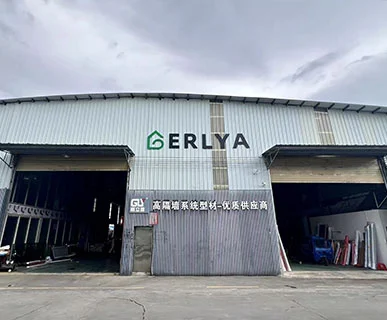
Easy Installation & Trusted Performance
Experience hassle-free installation and reliable performance designed for modern commercial spaces. Our frameless systems combine beauty with functionality and long-term durability.
Quick Assembly
Low Maintenance
- Seamless glass-to-glass joints
- Noise reduction up to 46dB
- Compatible with various door systems
Inspiration for Your Space
FAQs
Our frameless glass wall systems can be customized up to 3000mm in height, ensuring they fit both standard and high-ceiling office spaces without compromising structural integrity.
Yes. Our systems can achieve soundproofing up to 46dB depending on glass thickness and design configuration, providing both transparency and acoustic privacy in workspaces.
Of course. Options include clear tempered glass, ultra-clear (low-iron) glass, frosted finishes, and patterned designs to match various aesthetic and functional needs.
Each system is pre-processed in our factory for precision. On-site installation involves a simple modular assembly process—no on-site cutting or complex adjustments—saving time and labor.
We offer a 5-year limited warranty covering materials and manufacturing defects. Additionally, technical guidance and detailed installation manuals are provided to ensure smooth project completion.
Request Customization or Quotation
Looking for a door solution perfectly tailored to your space? Our design team is ready to assist you with technical drawings, samples, and pricing.
