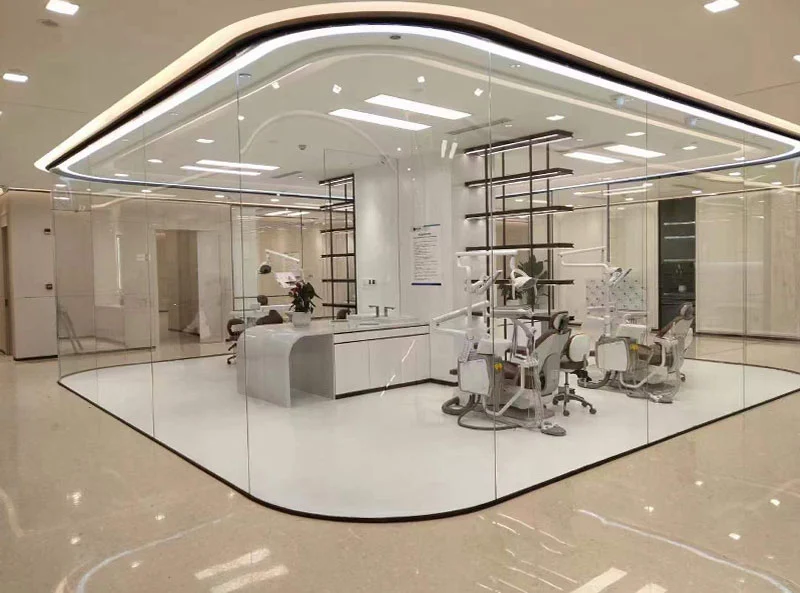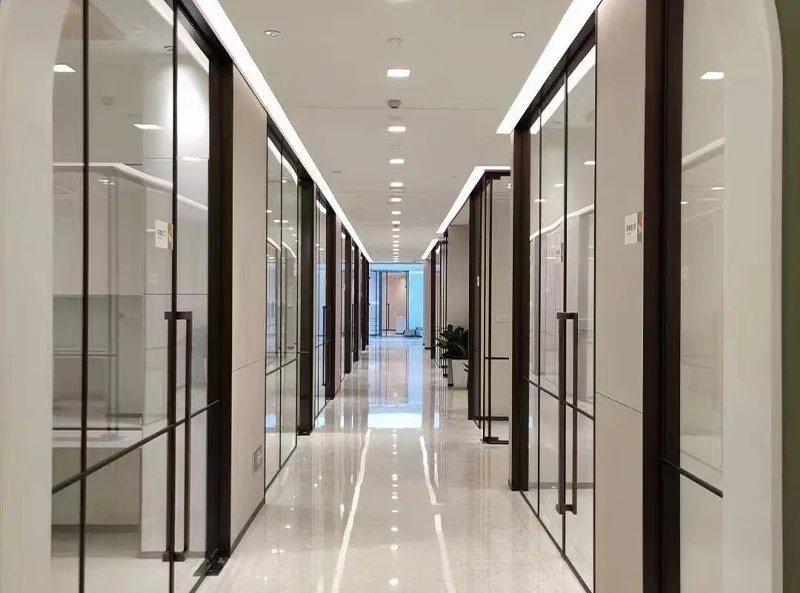Modern glass Partitioning brings light and a clear feel to interior spaces. It helps you make rooms without big building jobs or closing the place down for long. You can set up areas for focus, quick chats, and meetings with straight lines and up-to-date styles. As the team gets bigger or changes, you move panels, put in a door, or open up a wall. You accomplish all this without having to go back to step one. The style keeps looking top-notch, and the layout can change easily.

5 Benefits and Features of Office Glass Partitioning
1) Flexibility You Can See and Feel
There is no loud or messy tearing down. A lot of systems come in easy-to-move parts. Workers ship in ready-to-use pieces, set them up, and keep things neat. If you want to change how your space looks, you can use the same parts again. This will save all of us time and help your office keep going.
- Rooms can change to fit your day.
- Teams may need space to focus or to work together.
- Glass walls help you change the space fast.
- You can add the small meeting room now and open it up again later.
- You can slide the door, switch the wall, or make the room bigger with very little trouble.
Fits different sectors
- Partitioned Space: Offices with phone rooms, small meeting rooms, project rooms, etc.
- Co-working: Fast rooms ready for people who move in and out quickly.
- Healthcare & education:People can see clearly, but there is also control over who can enter and privacy is kept.
- L Hospitality: Meeting rooms that adjust for any size event.
2)Daylight, Wellbeing, and a Calmer Floor
Glass lets more daylight reach the middle of a building. Solid walls keep the light mainly around the edges. Natural light helps make a space feel bigger and more inviting. It also helps people feel better, stay awake, and go about their daily work. There is less need to use electric lights because of this, and glare can be less of a problem. Frosted or tinted glass helps keep things private. It lets in the light but people cannot see through it. In meeting rooms, glass on the ceiling brings in daylight. Putting privacy films at eye level helps keep things private while the room still feels open.
Quick lighting tips
- Put glass walls on conference rooms next to the windows.
- L Use film that lets some light through on rooms that face busy halls.
- Keep the banding at the same height. This helps the lines look neat and even.
3) Privacy on Your Terms (Not All Glass Is Clear)
Choose how much privacy you want. Just because there is glass does not mean people can see inside. You can change how clear it is for each room and every activity.
Make safety part of your design. Put manifestation bands at the right height so people can see them. Use brand lines, patterns, or light textures in the design so safety looks like it was planned, not something you put on afterward.
Popular Options
- Frosted or etched film: always-on privacy, soft light.
- Gradient film: clear up top, private at the level of your eyes.
- Integrated blinds (in double glazing): twist for workshops or video calls.
- Switchable smart glass: clear when you need to work with others, not see-through for private times—at the touch of a button.
4) Acoustic Comfort That Works in Real Life
Glass can help keep things quiet. Today, many glass rooms have thick glass, special sound-blocking layers, and seals around the edges. These features help hold in talking and keep outside sounds out.
When building a glass room, look at places where sound gets through. The door and joins are often problem spots. Use framed doors or strong doors without frames. Put in thresholds that cover the door from end to end and also add strips that seal gaps.
To help with echoes, put in soft items. This can be rugs, chairs with cushy seats, or wall panels made to stop sound.
Simple acoustic playbook
- Focus rooms: Use laminated glass that blocks sound, seals around the edges, and has a good door bottom.
- Boardrooms: Use better quality glass, full-height doors, and strong pressure-fit seals.
- Collaboration rooms: Use standard glass with a privacy film that changes tint, and add soft furniture.
5) Design, Cost, and Sustainability- All Working Together
Glass can help keep things quiet. Today, many glass rooms have thick glass, special sound-blocking layers, and seals around the edges. These features help hold in talking and keep outside sounds out.
When building a glass room, look at places where sound gets through. The door and joins are often problem spots. Use framed doors or strong doors without frames. Put in thresholds that cover the door from end to end and also add strips that seal gaps.
To help with echoes, put in soft items. This can be rugs, chairs with cushy seats, or wall panels made to stop sound.
Finish it your way
- Styles: Frameless, slim-framed, or fully framed.
- Layouts: You can pick straight, angled, or curved runs. This lets you fit the structure and make it work for what you need.
- Heights: There are full-height walls where you need privacy. These also have half-height walls for places where the team works together.
- Metals: You can get black, stainless, bronze, or a special powder coat that will fit your brand.
💡 Considering partitions for a specific project? Our experts can provide a free space analysis.
How Modular Glass Partitions Reduce Waste and Improve Efficiency?

Design Flexibility with Modular Systems
There is one system with many ways to use it. You can mix doors with clear fronts and some with frosted glass. Use sliding doors in areas where space is tight. Save smart glass for the team or HR office. Keep all of the parts the same style so the whole office looks like one design.
Long-Term Value Through Reuse
You pay less over the years. You use the system more than one time as your needs go up or down. You do not need to build new drywall again and again. You also do not have to paint so much or close things for long. This helps to cut the downtime and the waste.
Sustainability in Practice
Sustainability in practice means using smart steps every day. Reusing glass and profiles helps cut down on waste from tearing down old buildings. Letting in daylight stops you from using too much lighting. When you pick strong hardware and parts you can switch out, you get more years out of what you build. This is a good way to match your fit-out with ESG goals.
💡 Considering partitions for a specific project? Our experts can provide a free space analysis.
FAQ About Office Glass Partitioning Walls
Not if you plan glass partitioning with sound in your mind. Pick acoustic glass partitions made with laminated glass and good seals around the edge to help keep talk inside rooms. It’s important to look at glass partition doors because doors can be a weak spot. Use strong frames, soft-close door parts, and drop seals or thresholds at the base. In meeting rooms and phone booths, you can add soft things like rugs, padded chairs, and wall panels to keep noise from bouncing. If you want even more, try double-glazed office glass partitions. In open spaces, place sliding glass partitions so they show where one area ends and another begins without stopping the light. With these steps, your team can feel close to each other and have quiet talks at the same time.
Yes, you can have privacy with glass partitioning for office spaces. The glass can be frosted or tinted, so people cannot see through it clearly. You can also use blinds or shades, if you want more privacy at times. The office will still look open and feel bright, but you will not lose your own space.
Modern office glass partitions are built with safety in mind and for daily use. They often use tempered or laminated safety glass. This glass stands up to impacts. If it breaks, it is less risky than normal glass. Installers add special bands at key heights. These make sure all people see the glass when they walk into the area. Good hardware, closers you can trust, and clean joints help keep every place safer by doors and corners. If the layout in your office changes, glass partitions let you change things with less mess than taking down walls. This cuts down on waste and keeps things safer on site. It is a good idea to work with suppliers who know the codes. A supplier who gives you the right glass for your space and how you plan to use it is best.
Glass Partitioning is usually quicker to put in than solid walls used in most offices. The panels come ready and fit into frames, so crews finish work fast and there is not much mess. They can also work after hours with little dust or noise. You can make changes easier later, because you only move the panels instead of making new walls. How long it takes depends on the height, number of doors, and whether you choose single or double glass. Try to be sure about floor height, ceiling height, door direction, and any wiring that will go in the top panel area. When speed and being able to change things matter for you, sliding glass panels and common partition doors help you stay on task and keep that high-end feel.
Conclusion
If you want an office setup that helps with both working in the office and from home, and lets you make quick changes, glass is a smart, safe, and nice-looking pick. Begin simple. Make a list of your rooms. Choose how much privacy you need, pick a sound goal, and go with looks that feel right with your brand. The right setup lets you build at the start and change things when you need. Your team feels good, you can see your floor plan, and you keep your costs easy to handle.
Thinking about giving your office a new look? Get a clear quote for glass partitioning that meets building codes.