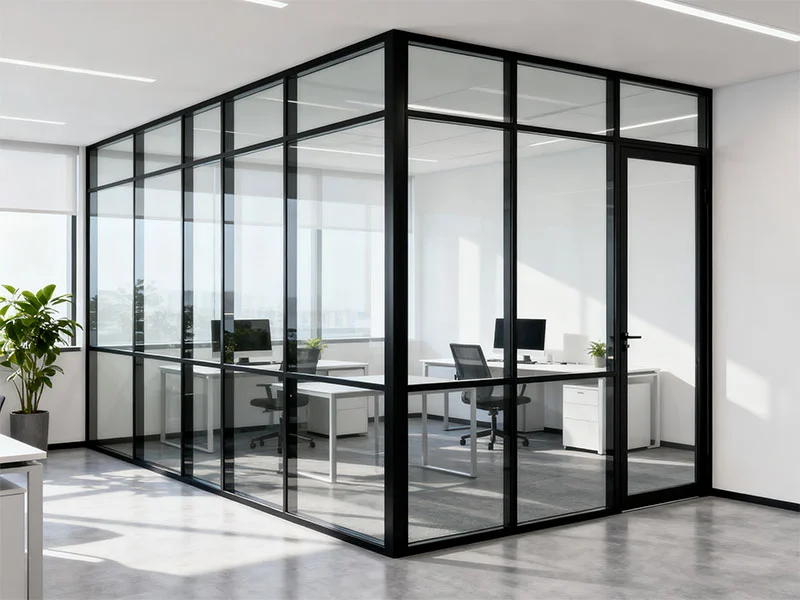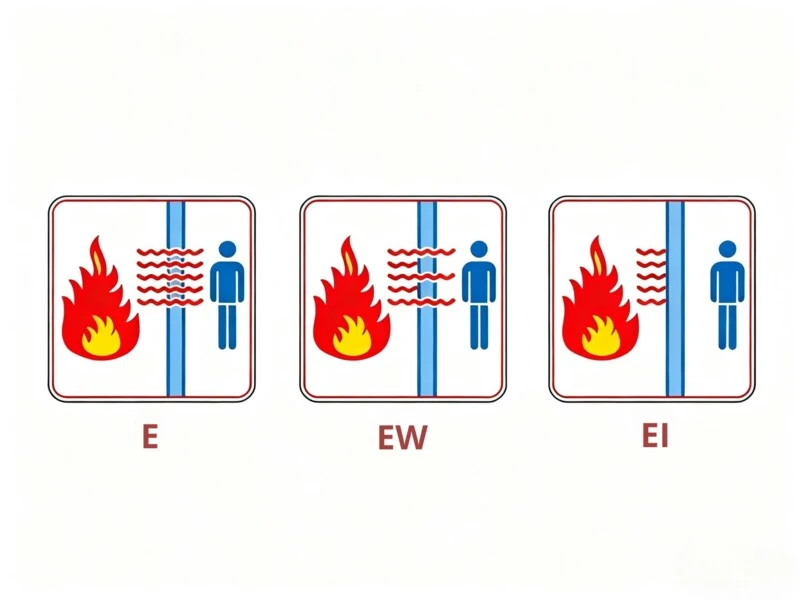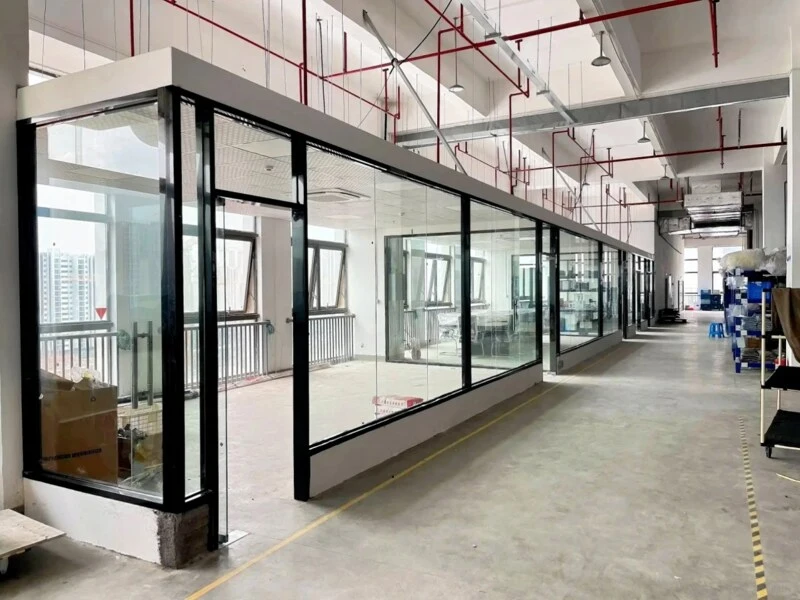Fire-rated glass partitions are not niche anymore. The contemporary offices require openness and security. These wall keep fire and smoke chambers and promote egress. They continue to provide daylight, sightlines as well as brand presence.
This guide shows you how to pick the right steel glass partition. You will learn what E/EW/EI ratings mean and where each applies. You will know how to balance the walls and doors to the life-safety plan and the AHJ. One will be a comparison of the kind of glasses (tempered, liquid-filled, and high-silica) and steel frames. You will measure bays, heights, and door leaves in order to have a wall that is stiff and code ready.

We discuss actual project problems as well. Acoustic targets up to Rw 42 dB. Deflection heads, seals and tested hardware. Brand and safety manifestation. Cost drivers and planning of restacks and re-glazing.
What ‘fire-rated’ means (E/EW/EI)?
You will see tags like E30, EW60, or EI60. The number tells us how many minutes the assembly can last in a certified fire test. The most usual tags are 30, 60, 90, and 120 minutes. The tag you need will depend on your building code and if there is a risk for your project. When you compare steel glass partitions to aluminum or wood partitions, steel options will most often give better fire resistance. Steel can handle higher fire-rated tags, like EI60 or even more. Aluminum and wood do not usually meet those higher fire ratings, so they work better in places where fire protection is not as important.

E - Integrity
For a specified period, the wall prevents the passage of fire and hot gases. But, it can still let off heat to the safe side. E is best used for places where people will not be close to the glass or when the area beside it is not risky.
EW - Radiation control + Integrity
The wall can hold back heat from radiation. This blocks it from getting to people who work on runways or stay in near rooms. It is good to use EW in hallways, lobby areas, and walkways. People often walk in these places, wait, or stand in line. Having EW here can help keep them safe.
EI - Integrity + Insulation.
The wall helps stop the rise of temperature on the safe side. It gives the highest level of safety. Pick EI for walls that separate rooms, front areas of shafts, lift waiting areas, and places where people stay.
- Start with a plan for keeping people safe. After that, make sure to agree on the rating with AHJ. Write down the wall sections that have both doors and walls in the wall schedule. Think of the wall, the door leaf, frame, glass, seals, and hardware as one system. The whole system needs to be checked and tested together.
- Keep the rating the same across the whole rated line. Do not mix up E30 panels with EI60 doors if they are on the same run. If you have to change the rating, make sure to have a break at a compliant junction.
- Pick the least time that meets code rules and keeps risks low. Higher ratings will make thickness, weight, and cost go up. When you need tall walls or there is a lot of traffic, look at deflection and door reliability when you choose the rating.
- Give smoke control where it is needed. Put the right seals and use self-closing tools. Access control, like power transfer, strikes, and readers, should all work together to keep the access area in the tested listing.
- Keep a record of everything. Save all test reports, labels, and shop drawings that match the finished build. This helps the approval process go faster and protects your warranty.
Why Choose a Steel Frame for Office Fire Glass?
Picking a steel frame for office fire glass gives many benefits. It can help with safety, last a long time, and look good. It also meets building rules. Steel is strong and can take a lot without breaking. This makes it a good option to hold fire-rated glass in places like offices.

1. Superior Fire Safety:
Even when subjected to elevated temperatures, steel frames retain significant strength.They do not lose their strength in a fire, and this is very important for safety. If you use fire glass with these frames, you get a strong wall that stops fire, smoke, and heat from moving from one part of the office to another. This helps keep people safe because they get more time to leave the building if there is a fire. It can also help to keep the building from too much damage.
2. Structural Strength and Stability:
Unlike aluminum or wood, steel possesses distinct characteristics.Steel can handle heavy loads very well. It does not twist or bend much when there is stress or the temperature changes. Because of this, the fire glass stays safe and in place even when there is a lot of heat or something hits it from the outside.
3. Design Flexibility:
Steel frames can be made in thin shapes but still be strong. This gives architects and designers more options to make office spaces look modern and simple. They can put in bigger glass areas so more light can get in, and still follow fire safety rules.
4. Long Life and Easy Upkeep:
Steel does not get rusty, especially if you use a special cover or treatment. It needs very little care as the years go by. Wood frames can go bad after some time when they get wet or get bugs, but steel stays strong for many years. This is why most people choose it for business places. It helps you save money over time.
5. Compliance with Building Codes:
Most building rules ask for fire-rated areas in certain parts of office buildings, like hallways, stairs, or between different uses, to help keep people safe. Steel frames are often checked and approved to work with many fire-rated glass types. This makes it simple to follow the rules but still keep the look you want.
6. Enhanced Security:
Besides being good at not catching fire, steel-framed glass partitions also work well to help stop people from breaking in. They are harder to get through than softer materials like aluminum or wood.
💡 Considering partitions for a specific project? Our experts can provide a free space analysis.
Fire-rated Glass Types

Choosing the right fire glass begins not with a catalog code, but with the performance you need. First determine the rating – E, EW or EI – and how long your life safety plan will take. Next weigh clarity, acoustic purposes, sizes of bays and weight of doors.
Think about maintenance, lead time and how the wall reads next to your non-rated runs. Only integrity lines can remain light and cost-effective. Radiation management enhances easiness along escape paths. Complete insulation secures the areas that people congregate.
Tempered Fire Glass (E-class)
Use it on occasions when you require integrity. It prevents fire and hot air. It retains a high level of clarity and lightness. It usually cuts across leaner frames and cheaper expenses. Look through radiant heat on non burn side. Retaliate people or advance to EW/EI as necessary.
Liquid-Filled Fire Glass (EW/EI)
Select this where you need to manage heat radiation or heat increase. The foams in the layers are heat insulating and resistant. It is able to match EW or EI in tested makeups. Nearly all weight and increase in thickness are expected. Frame: Strong frames, certified seals, rated hardware of the mass size. It becomes opaque in fire, and it has the effect of protecting occupants as well.
High-Silica Fire Glass (typically E, often EW with films/lamination)
This as thermal stable and thin parts. It remains transparent in the longer distances. It is magnificent in cases where you desire long sightlines using minimum mullions. To control the radiation, include approved films or laminates as per the listing. Affirm the precise rating in the test evidence.
Quick Chooser
- Include compartment line full insulation (EI)? Choose liquid-filled glass.
- Desire broad clear spans and with slender profiles? Select high-silica glass.
- Operating on a shoestring budget to integrity-only areas? Tempered fire glass will suit you.
💡 Considering partitions for a specific project? Our experts can provide a free space analysis.
Key Specs of Gerlya Fire-Rated Steel Glass Partitions
Below are the key specifications for Gerlya Fire-Rated Partitions, including steel partitions and door systems. Pick the sizes, glass type and doors you need, and we’ll tailor the system to your office.
| Item | Specification |
|---|---|
| Matching doors | Steel-Framed Fire-Rated Glass Door; Steel Door |
| Door sizes | Single: 900 × 3000 × 45 mm; Double: 1600 × 3000 × 45 mm |
| Heights | Up to 3000 mm (standard); up to 4500 mm (reinforced) |
| Panel widths | Full-height: 900–1200 mm; Transom sections: 1500–2000 mm |
| Frame material | Cold-rolled composite galvanized steel; right-angle snap-in; no exposed screws |
| Frame structure options | Fire-rated tempered glass; liquid-filled fire glass; high-silica fire glass; custom steel laminated panels |
| Skirting | 45 mm option |
| Glass types | Tempered Fire Glass; Liquid-Filled Fire Glass; High-Silica Fire Glass |
| Panel / infill | 12 mm steel laminated panels for opaque zones |
| Acoustics | Up to Rw 42 dB (configuration dependent) |
Tell us your required rating (E/EW/EI) and any acoustic target, and we’ll configure the build-up. From standard runs to reinforced tall walls, every line can be customized to your plan.
FAQs About Fire-Rated Steel Glass Partitions
Don’t mix within a rated line. In case the wall is EI60, maintain all the modules and the door at EI60 as a single tested system. In case of requirement of non-rated segment, interrupt the run at a compliant junction or doorway. Any transition has to be confirmed with the AHJ prior to construction.
The glass of fire used today remains clear. High-silica and gel-laminated varieties retain high levels of light transmission. Take skinny mullions and match joints with lighting. Makeups with low levels of iron may help to eliminate green hue and enhance clarity.
Standard is 3000 mm in height. 4500 mm has reinforced steel frame. Beyond 3000 mm deepen transoms or strengthened mullions to check deflection. Describe a deflection head in such a way that the wall is able to move over the slab.
Yes. Install fire rated closers and latching of the tested set. A lot of these codes use self-closing doors; hold-open doors are to be released when an alarm goes off. Access control and early power transfer of plans. Adding the required coordinator on pairs, when the listing requires it.
It is possible to achieve about 42 dB Rw with the appropriate build-up. Install continuous perimeter seals, laminated EI glass and drop seals at the doors. Where it suits, use infill panels of steel laminated where you require more privacy.
Conclusion
Fire-resistant steel glass walls are a good way to let natural light in. They help to keep the space bright while giving you clear glass and good clarity. These walls also help you keep your look and meet codes. When thinking about what you need, look at rating, height, width, glass type, doors, and how sound moves in the space. Pick what works best for the place.
⏱️ Start your Gerlya quote now – align safety, daylight, and acoustics in one engineered system. Send your floor plan, rating (E/EW/EI), heights, and door count; we’ll return a code-ready package with drawings, test evidence, pricing, and lead time.