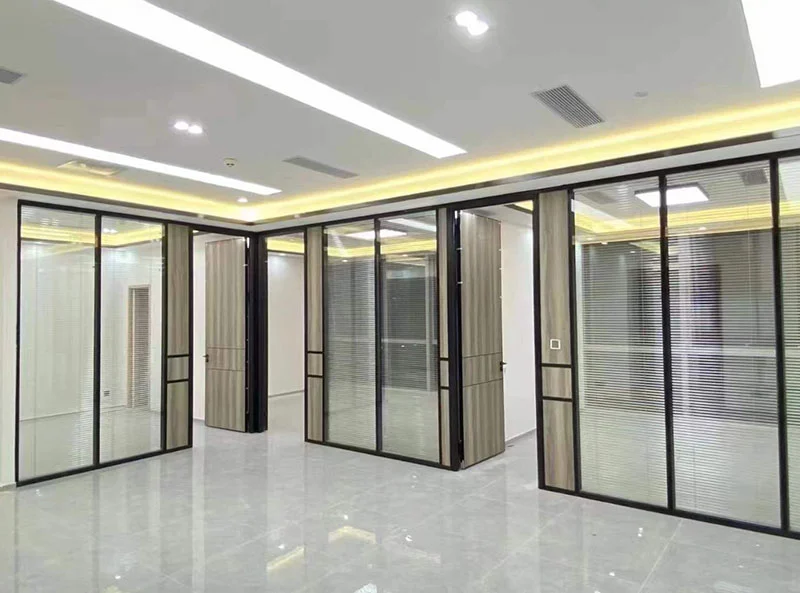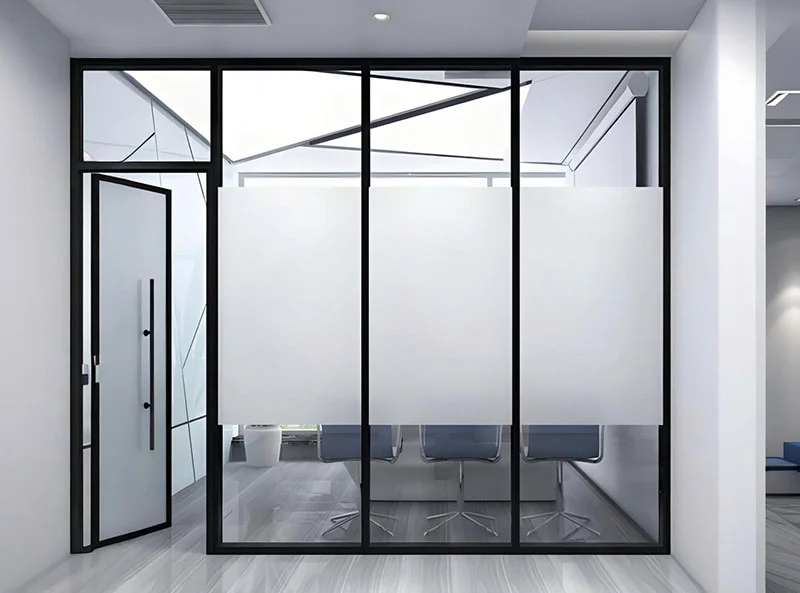Choosing office glass partitions can feel hard. There are things like sound needs, fire and building rules, types of doors and handles, finishes, how long it takes, and space limits. If you pick the wrong one, the budget can go up. The rooms might not work the way you want, and you could end up doing it again and paying more.

This guide is good for project managers, people leading workspaces, and architects. It helps when you have live office projects where downtime and rules are important. The guide lets you turn Gerlya’s factory rules right into choices you can use now. That way, your partition package will be easy to build, meet rules, and work well for changes, like restacks or leases.
Follow these steps to feel sure when you set the details. This will help you stay on track and stop extra work from piling up. In the end, you can make spaces that look neat and work well.
Tip 1 -- Set a Realistic Office Budget & TCO
Why Budget Planning Matters
Budgeting is not just about what you spend right now. It also involves thinking about the total cost over time. If you start planning early, you can avoid extra costs that come later.
Key Cost Drivers:
- Materials: Standard tempered glass is a good choice if you want to save some money. Acoustic glass partitions help block more sound and give you better quiet in the room. Fire-rated steel glass partitions can cost more because they use special glass and frames that have approval for safety.
- Size & Modules: Taller partitions, more panels, and extra doors will make the budget go up. These can also mean that the job will take more steps. Stronger supports may be needed as well. There should be careful fitting so that the work is safe and steady.
- Hardware: Items such as locks, closers, seals, and ways to get into the room will change the cost and how things work. They also make putting the glass walls in place harder or easier. Each piece needs to fit the right way so that the partition walls work right.
- Finishes: Using normal anodized or black finishes can save money. Special RAL colors should be chosen only for areas you want to stand out. These shades may need extra work on the surface or another coat of paint during setup.
Plan Beyond Day One
Layouts that can change are important. Demountable glass partitions can be moved, cut again, and used in a new way when the office needs to be different. This helps cut down on costs and saves time during changes.
Practical Step
Ask for a quote that lists each thing, like glass type, frames, door parts, seals, hardware, marking, checks, and fitting details. This helps you see exactly what is given, so you can compare it better with other offers.
Tip 2 – Lock Performance & Compliance Early
Choose the Right System Family
Different projects call for different partition families. Gerlya manufactures four main systems designed for office use:
- Frameless Glass Wall Systems: up to ≤46 dB, heights to 3000–4500 mm.
- Aluminum Glass Partition Walls: ≤36 dB, modular spans, up to 4500 mm with support.
- Fire-Rated Steel Glass Partitions: <42 dB, certified fire-resistant glazing, up to 4500 mm.
- Inner Steel & Outer Aluminum Partitions: ≤42 dB, strong frames, up to 4500 mm.
Acoustic Glass Partitions for Privacy
- ~45 dB → Frameless with sealed hinged or pivot doors.
- 40–42 dB → Fire-Rated Steel Glass Partitions or Inner Steel & Outer Aluminum.
- 30–36 dB → Aluminum partitions for open areas.
Always treat wall and door as one system. Continuous gaskets and drop seals reduce sound leakage.
Fire Safety & Accessibility
Fire resistance: Certified fire-rated assemblies where required.
Accessibility: Door openings ≥900 mm, compliant handles and thresholds.
Visibility: Manifestation bands at correct heights.
Plan for Tolerances
Check ceiling and floor levels early. Use deflection heads where needed. Select base details to suit cleaning and cable access.
Tip 3 – Pick the Right Door Type & Hardware

Doors That Match Partition Performance
The door needs to work just as well as the wall. Some choices people use with glass partitions are:
- Full glass doors: These look clean and simple. They are best for frameless walls.
- Aluminum-framed glass doors: These have strong edges and are great with framed partitions.
- Pivot or hinged doors: These seal better than sliding doors, so they work well for rooms where sound needs to be blocked.
Standard sizes:
Single: W900 × H3000 × T40–45 mm
Double: W1600 × H3000 × T40–45 mm
Hardware That Makes the Difference
Perimeter gaskets: help block noise from getting in or out.
Drop seals & thresholds: fill up spaces on the floor to stop drafts or sound.
Closers: work on the surface or can be hidden.
Magnetic latches: let doors shut tight but open in a smooth way.
Access control: keep wires hidden inside the frames.
Match the Door to the Room’s Needs
For acoustic glass partitions, door sets with hinges or pivots and drop seals are the best choice.
For fire-rated partitions, you need to use certified door-and-frame systems.
Make sure to check if everything meets the accessibility rules.
Tip 4 – Balance Privacy with Daylight & Brand
Privacy Without Losing Light
Not every room needs to be fully see-through. Meeting rooms, HR rooms, and VC rooms do well with more privacy. Open areas do well when there is more natural light.
- Laminated frosted glass: gives the same level of privacy everywhere and is easy to clean.
- Reeded or textured glass: makes it hard to see clearly but still lets light in.
- Frost bands at eye level: stop people from looking in, but do not make the space dark.
Design With Natural Light
Put doors the way that they are not straight on. This helps people not see right inside.
Lay out walls at an angle or use spaces as a break. This gives people privacy.
Make most of the panels clear. Add a cover only when it helps.
Carry the Brand Through Manifestation
- Manifestation is needed for safety, but it can also show your brand.
You can use logo lines, gradients, or light patterns. - Use strong contrast so people can see it well in office lighting.
- Keep the design the same in all areas to have a clear look.
Frosted and textured choices help balance the need for privacy with daylight. This is good for offices that want to feel open and keep some privacy too. You can read more in our guide on glass conference rooms and privacy solutions.
Tip 5 – Manifestation & Detailing That Pass Audit
Safety First
Manifestation bands need to be the right height and show good contrast to follow the rules. Markings that go across all panes and doors help people avoid running into them and keep everyone safe.
Smart Detailing for Performance
Place bands, transoms, and sightlines so they all line up the same way.
Keep edges safe by using the right fittings.Put wiring for entry systems inside the frames, so it stays out of view.
Get deflection heads ready to deal with the way ceilings move.
Test Before You Commit
A full-height mock-up shows:
- How to see the design with normal lighting.
- How the door works and how strong the closer is.
- What the finish looks like and if it is nice.
FAQs
Yes. When you use tempered or laminated panels and the right markings, they will be safe. These meet all the rules. You can also get fire-rated steel glass partitions for areas that need extra protection by law.
It depends on the type of room you have. Meeting rooms often need an acoustic rating of 42 to 46 dB. Open zones can work with 30 to 36 dB. Always think of the wall and the door as one system.
Most systems use glass that is 5 to 12 mm thick. For frameless setups, it’s best to pick glass that is 10 to 12 mm thick. Framed glass walls can use different thicknesses. The choice will depend on how tall you want it, and what you need it to do.
Full glass doors, aluminum-framed glass doors, and pivot or hinged sets are the most common types that work with partitions. It is important to get the seals, closers, and hardware right for these doors.
Panels come in standard widths of 900 to 1200 mm. Panels can go up to 2000 mm in span. The height can be up to 3000 mm. If you add structural support, it can reach up to 4500 mm.
Yes. Demountable glass partitions can be used again. This helps lower the cost when the layout needs to change.
Conclusion
Selecting office glass partitions comes down to five essentials: budget, performance, doors, privacy, and detailing. Getting these right creates spaces that are compliant, functional, and visually refined.
As a glass partition manufacturer, Gerlya focuses on systems built for real office environments—whether acoustic, fire-rated, frameless, or demountable. With factory-level support, clear specifications, and technical guidance, projects move from design to installation with confidence.
Let’s Talk About Your Project
Thinking about making your office better? Get in touch with us. We can talk about what you need and help you find the system that fits best.